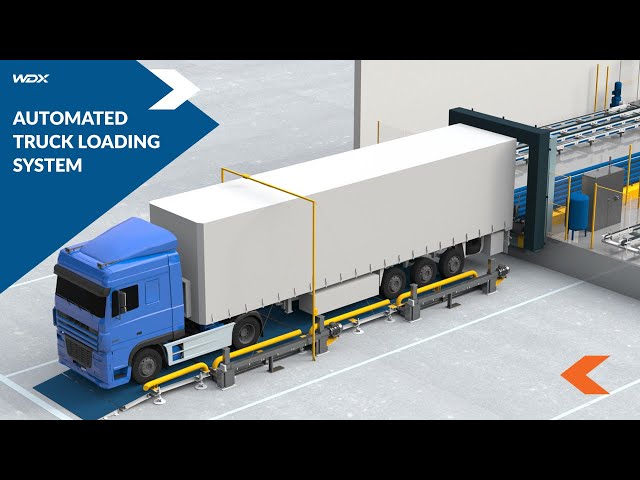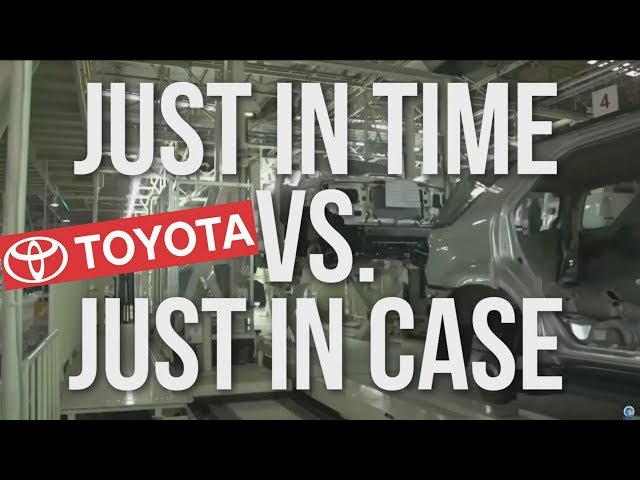What is Warehouse Design and Layout?
Warehouse design and layout refers to the organization and arrangement of the physical space within a warehouse, as well as the layout of the equipment and materials within it. The goal of warehouse design and layout is to optimize the use of space and resources, and to facilitate the efficient flow of goods and materials within the warehouse.
There are several key elements to consider when designing and laying out a warehouse, including:
- Storage requirements: This involves determining the types and sizes of storage systems and equipment that are needed to store the products or materials that will be kept in the warehouse.
- Material handling equipment: This includes the types and sizes of forklifts, conveyor systems, and other equipment that will be used to move goods and materials within the warehouse.
- Flow of goods: The layout of the warehouse should be designed to facilitate the efficient flow of goods and materials, including the flow of incoming and outgoing shipments and the movement of goods within the warehouse.
- Safety and security: The layout of the warehouse should consider the safety of workers and the security of the goods and materials being stored.
- Expansion potential: The design and layout of the warehouse should consider the potential for future expansion, as the needs of the business may change over time.
Overall, careful planning and design of the warehouse layout can help to improve the efficiency and effectiveness of warehouse operations, and can contribute to the overall success of the business.
Pros and Cons of Warehouse Design and Layout.
Some potential pros of warehouse design and layout include:
- Improved efficiency: By optimizing the layout of the warehouse and the flow of goods and materials within it, it is possible to reduce the time and effort required to handle and store products, which can improve overall efficiency.
- Increased storage capacity: Careful design and layout of the warehouse can help to maximize the use of available space, which can increase the overall storage capacity of the warehouse.
- Improved safety: By designing the layout of the warehouse with safety in mind, it is possible to reduce the risk of accidents or injuries, which can improve the overall safety of the warehouse.
- Increased competitiveness: An efficient and effective warehouse layout can help to reduce costs and improve the overall competitiveness of the business.
Some potential cons of warehouse design and layout include:
- Increased cost: Designing and implementing a new warehouse layout can be expensive, particularly if it involves significant changes to the physical layout of the warehouse or the purchase of new equipment.
- Risk of errors: If the warehouse layout is not carefully planned, it can lead to problems such as inefficient use of space, difficulty finding items, or increased risk of accidents or injuries.
- Limited flexibility: A warehouse layout that is too inflexible may not be able to adapt to unexpected changes or opportunities, which could limit the business’s ability to respond to new developments.
- Disruption to operations: Implementing a new warehouse layout can disrupt existing operations, which can impact the business’s ability to meet customer demand in the short term.
Cost Savings: Warehouse Design and Layout
There are several ways that careful warehouse design and layout can help a company to save money:
- Reduced costs: By designing a warehouse that is efficient and well-organized, a company can reduce the costs of storing, handling, and moving inventory. For example, by minimizing the amount of space required to store inventory or by streamlining the flow of goods through the warehouse, a company can reduce its costs.
- Improved efficiency: By designing a warehouse that is easy to navigate and that allows for the efficient flow of goods, a company can improve the efficiency of its operations, which can save money on time and resources.
- Enhanced safety: By designing a warehouse that is safe and ergonomic, a company can reduce the risk of accidents and injuries, which can save money on workers’ compensation claims and other costs.
- Increased capacity: By designing a warehouse that is scalable and flexible, a company can be better prepared to handle changes in demand or other factors, which can save money on the costs of expanding or reconfiguring a warehouse.
Location Analysis:
There are several aspects of location analysis that are important to consider when selecting a site for a distribution center, including:
- Accessibility: The distribution center should be located near major transportation routes (such as highways, rail lines, and airports) to facilitate the movement of goods in and out of the facility.
- Proximity to customers: The distribution center should be located near the target market to reduce transportation costs and improve delivery times.
- Labor availability: The distribution center should be located in an area with a sufficient pool of skilled labor to staff the facility.
- Land and building costs: The cost of land and construction or lease of the building should be considered when selecting a site for the distribution center.
- Zoning and permitting: The site should be zoned and permitted for use as a distribution center, and any necessary approvals or permits should be obtained.
- Other infrastructure: The site should have access to utilities (such as electricity, water, and waste management) and other necessary infrastructure (such as telecommunications).
How To Layout Your Warehouse Locations | Warehouse Management
Warehouse design and layout is an important part of supply chain management. It can affect the efficiency, productivity, and cost-effectiveness of the entire supply chain.
Here are some of the key importance of warehouse design and layout in supply chain:
- Efficiency: A well-designed warehouse can help to improve efficiency by optimizing the flow of goods and materials. This can lead to shorter lead times, lower costs, and increased customer satisfaction.
- Productivity: A well-designed warehouse can also help to improve productivity by providing a safe and efficient work environment for employees. This can lead to fewer accidents, less downtime, and higher output.
- Cost-effectiveness: A well-designed warehouse can help to reduce costs by minimizing the amount of space used and by optimizing the use of equipment. This can lead to lower operating costs and increased profitability.
- Flexibility: A well-designed warehouse can be flexible enough to adapt to changes in the supply chain. This can be important in responding to changes in demand, market conditions, or the introduction of new products.
- Compliance: A well-designed warehouse can help to ensure compliance with regulations, such as those related to safety, security, and environmental protection. This can help to avoid fines and penalties.
Warehouse design and layout is a complex process that should be carefully planned and executed. By considering all of the factors involved, you can design and layout a warehouse that meets the needs of your business and helps you to achieve your supply chain goals.
Here are some additional considerations for warehouse design and layout in supply chain:
- The type of goods or materials that will be stored: The type of goods or materials that will be stored in the warehouse will affect the design and layout. For example, if the warehouse will store perishable goods, it will need to be designed with proper temperature control.
- The volume of goods or materials that will be stored: The volume of goods or materials that will be stored in the warehouse will also affect the design and layout. For example, a warehouse that stores a large volume of goods will need to be designed with more space and more efficient storage methods.
- The frequency with which goods or materials will be accessed: The frequency with which goods or materials will be accessed will also affect the design and layout. For example, a warehouse that stores goods that are frequently accessed will need to be designed with more efficient retrieval methods.
- The equipment that will be used to move goods or materials: The equipment that will be used to move goods or materials in the warehouse will also affect the design and layout. For example, a warehouse that uses forklifts will need to be designed with wider aisles.
- The safety of workers: The safety of workers is a top priority in warehouse design and layout. The warehouse should be designed with features that promote safety, such as adequate lighting and ventilation.
- The budget: The budget is also a consideration in warehouse design and layout. The cost of the warehouse design and layout should be weighed against the benefits that it will provide.
By carefully considering all of these factors, you can design and layout a warehouse that meets the needs of your business and helps you to achieve your supply chain goals.
Distribution, Fulfilment and Warehouse Training
Dark Factory – Automated Factory with Minimal Human Involvement.
Automated Truck Loading and Unloading System | Q-Loader.
Tesla Optimus VS Amazon Digit (Significant Upgrades).
What is Just in Time (JIT): Smartest Production System in The World




